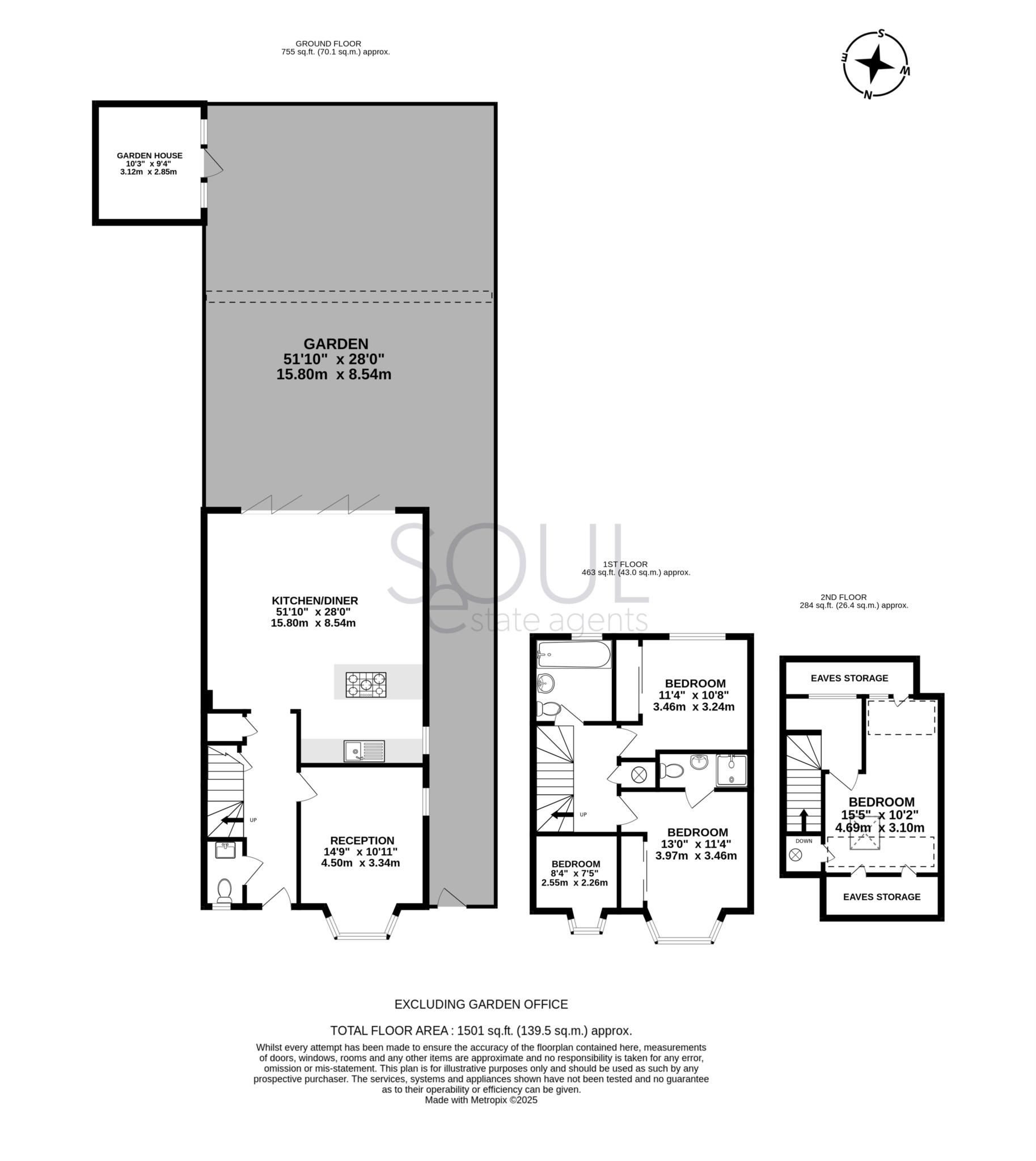- 4 Beds Family House
- 2 Bathrooms
- Downstairs WC
- Large Open Plan Kitchen & Family Room
- Under Floor Heating
- South Facing Garden with Large Storage
- Off Street Parking For 2 Cars
- EPC Rating C
- 0.6 Miles To Raynes Park Station
- NO ONWARDS CHAIN
**Stunning Four-Bedroom Modern Home with South-Facing Garden & Off-Street Parking**
** NO CHAIN**
Seoul Estate Agents are pleased to offer this beautifully presented, 4 bedrooms, 2 bathroom, modern built semi-detached house. built in 2012, the property offers spacious and stylish living, blending contemporary comforts with classic charm, the property echoes the beloved 1930s Blay house design while featuring modern upgrades, including underfloor heating throughout.
When you walk through the front door, the bright and welcoming entrance hall leads to a generous separate reception room, a convenient downstairs W.C, and the spectacular south facing open-plan kitchen/dining/family room filled with nature sun lights. the kitchen is completed with expensive worktops and new gas hob, as well as integrated appliances. this stunning space seamlessly connects to the larger-than-average South-facing garden through bi-folding doors perfect for indoor-outdoor living. The property also benefits with wider than average side access and off-street parking for 2 cars.
Upstairs, the first floor boasts two well-proportioned double bedrooms which master bed with an en-suite shower room, 3rd room as a single bedroom/office, as well as the stylish family bathroom. the 4th bedroom located in the 2nd floor loft space, provides additional flexible use of space, complete with plenty of eaves storage.
Ideally located - this home enjoys easy access to Cannon Hill Common's green open spaces, as well as the shops, cafes, and very easy reach to supermarkets.
Fantastic transport links, Raynes Park High Street and Station is only 0.6 miles - a short walk away, bus 163 right at doorstep for accessing both Raynes park and Wimbledon..
Council Tax
London Borough of Merton, Band E
Notice
Please note we have not tested any apparatus, fixtures, fittings, or services. Interested parties must undertake their own investigation into the working order of these items. All measurements are approximate and photographs provided for guidance only.

| Utility |
Supply Type |
| Electric |
Mains Supply |
| Gas |
Mains Supply |
| Water |
Mains Supply |
| Sewerage |
Mains Supply |
| Broadband |
Cable |
| Telephone |
Landline |
| Other Items |
Description |
| Heating |
Under Floor Heating |
| Garden/Outside Space |
Yes |
| Parking |
Yes |
| Garage |
No |
| Broadband Coverage |
Highest Available Download Speed |
Highest Available Upload Speed |
| Standard |
6 Mbps |
0.7 Mbps |
| Superfast |
Not Available |
Not Available |
| Ultrafast |
1800 Mbps |
1000 Mbps |
| Mobile Coverage |
Indoor Voice |
Indoor Data |
Outdoor Voice |
Outdoor Data |
| EE |
Likely |
Likely |
Enhanced |
Enhanced |
| Three |
Likely |
Likely |
Enhanced |
Enhanced |
| O2 |
Enhanced |
Likely |
Enhanced |
Enhanced |
| Vodafone |
Enhanced |
Enhanced |
Enhanced |
Enhanced |
Broadband and Mobile coverage information supplied by Ofcom.