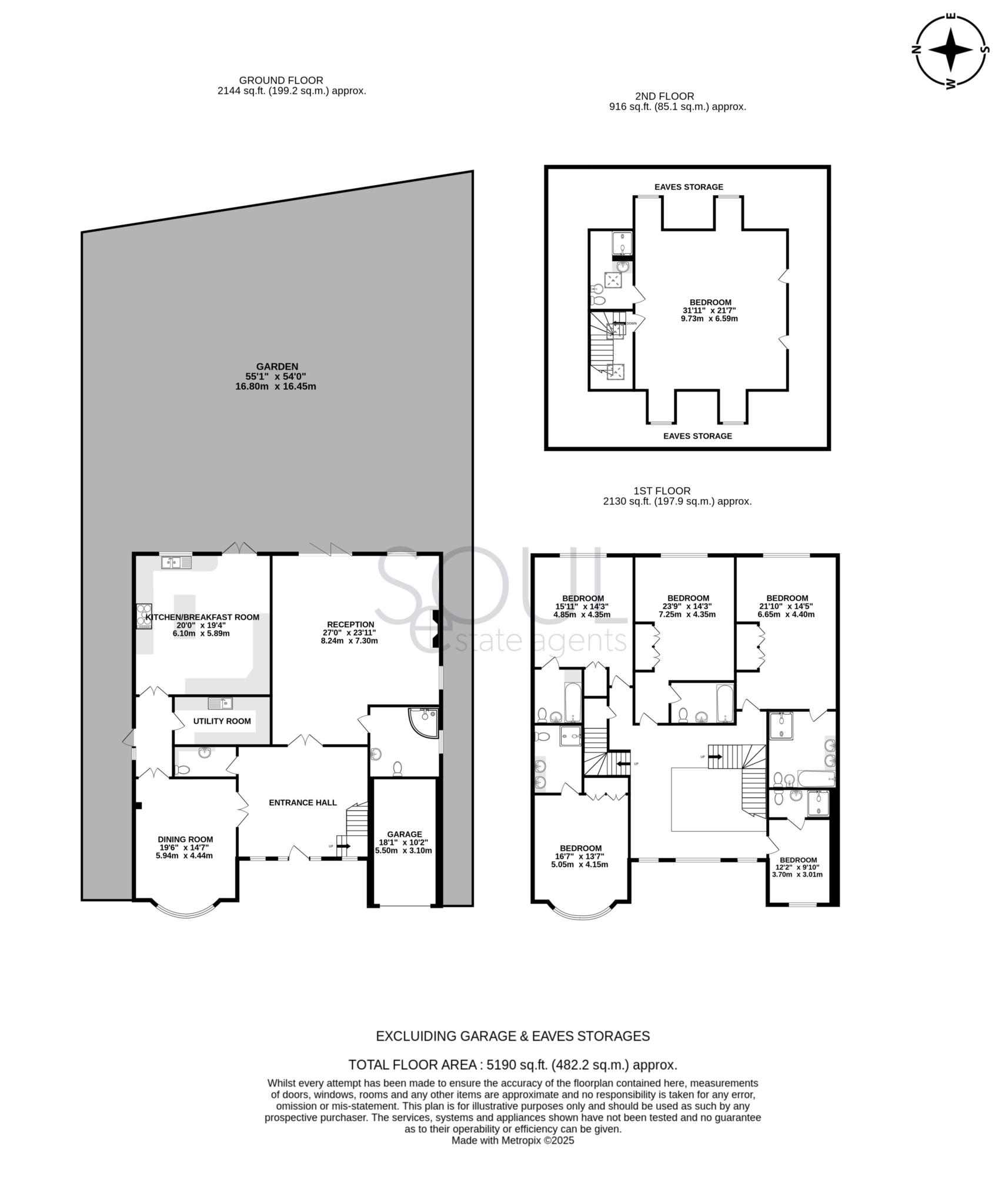- Highly sought-after Coombe Estate
- Detached property
- Six bedrooms
- Seven Bathrooms
- Arranged over three floors
- Fully fitted kitchen
- Substantial property
- Grand Entrance Hall and Landing
- No Chain
An exceptional detached home set in the highly sought-after Coombe Estate. Arranged over three floors, this six bedroom, seven bathroom property offers multiple reception rooms, gym, cinema/office space and flexible family living areas. The expansive kitchen with breakfast island leads to a landscaped gardens with terrace.
Ideally positioned near Wimbledon Common and Richmond Park, and offering excellent rail links to central London, this stylish residence is ready to make its mark with scope for further enhancement to match modern tastes.
As you enter through the front door you are welcomed into a spectacular and expansive entrance hall and landing. Downstairs consists of a magnificent reception room, a high spec bespoke kitchen with ample storage, stone tops, integrated appliances, and central island for casual dining, a separate dining room, a generous utility room, a spacious shower room, a WC.
As you walk up the impressive stairway, on the first floor you will find five bedrooms all with en suites. The top floor is extremely impressive and versatile, suitable as a bedroom, cinema room, gym or anything else.
Outside, the property has a private driveway for multiple cars a garage. The rear garden has been well designed to accommodate entertaining and relaxing with friends and family.
Offered to the market with no chain. Viewing is highly recommended.
KITCHEN/BREAKFAST ROOM - 18'1" (5.5m) x 20'0" (6.1m)
Cmprehensively fitted with a very wide range of wall and base units with a granite surface to the perimeter and island still leaving plenty of room for a family table. The range of appliances comprise of a Britannia range twin oven and a 6 burner gas hob, large Maytag American fridge/freezer and Miele dishwasher, combination oven, wine cooler and coffee machine.
UTILITY ROOM - 6'7" (2m) x 12'6" (3.8m)
The utility room is not only spacious, it is also well equipped with storage cupboards and other appliances like a washing machine and tumble dryer. With this room being approached over an inner lobby, it is useful for kids running in and out of the garden leaving the muddy shoes out of sight.
DINING ROOM - 14'5" (4.4m) x 18'8" (5.7m)
Specious Dining room
GARAGE - 10'6" (3.2m) x 17'9" (5.4m)
ENTRANCE HALL - 15'9" (4.8m) x 18'8" (5.7m)
BEDROOM1 - 25'7" (7.8m) x 30'2" (9.2m)
BEDROOM2 - 13'9" (4.2m) x 21'8" (6.6m)
BEDROOM3 - 15'1" (4.6m) x 23'7" (7.2m)
BEDROOM4 - 14'5" (4.4m) x 18'1" (5.5m)
BEDROOM5 - 14'5" (4.4m) x 16'1" (4.9m)
BEDROOM6 - 10'2" (3.1m) x 12'6" (3.8m)
RECEPTION ROOM - 25'7" (7.8m) x 26'6" (8.08m)
Wide and spacious enough to welcome visitors and the dining room and drawing room are of generous proportions and suit those who wish to entertain.
Council Tax
Royal Borough Of Kingston Upon Thames, Band G
Notice
Please note we have not tested any apparatus, fixtures, fittings, or services. Interested parties must undertake their own investigation into the working order of these items. All measurements are approximate and photographs provided for guidance only.

| Utility |
Supply Type |
| Electric |
Mains Supply |
| Gas |
Mains Supply |
| Water |
Mains Supply |
| Sewerage |
None |
| Broadband |
None |
| Telephone |
None |
| Other Items |
Description |
| Heating |
Gas Central Heating |
| Garden/Outside Space |
Yes |
| Parking |
Yes |
| Garage |
Yes |
| Broadband Coverage |
Highest Available Download Speed |
Highest Available Upload Speed |
| Standard |
14 Mbps |
1 Mbps |
| Superfast |
51 Mbps |
8 Mbps |
| Ultrafast |
Not Available |
Not Available |
| Mobile Coverage |
Indoor Voice |
Indoor Data |
Outdoor Voice |
Outdoor Data |
| EE |
Likely |
Likely |
Enhanced |
Enhanced |
| Three |
Likely |
Likely |
Enhanced |
Enhanced |
| O2 |
Likely |
Likely |
Enhanced |
Enhanced |
| Vodafone |
Likely |
Likely |
Enhanced |
Enhanced |
Broadband and Mobile coverage information supplied by Ofcom.