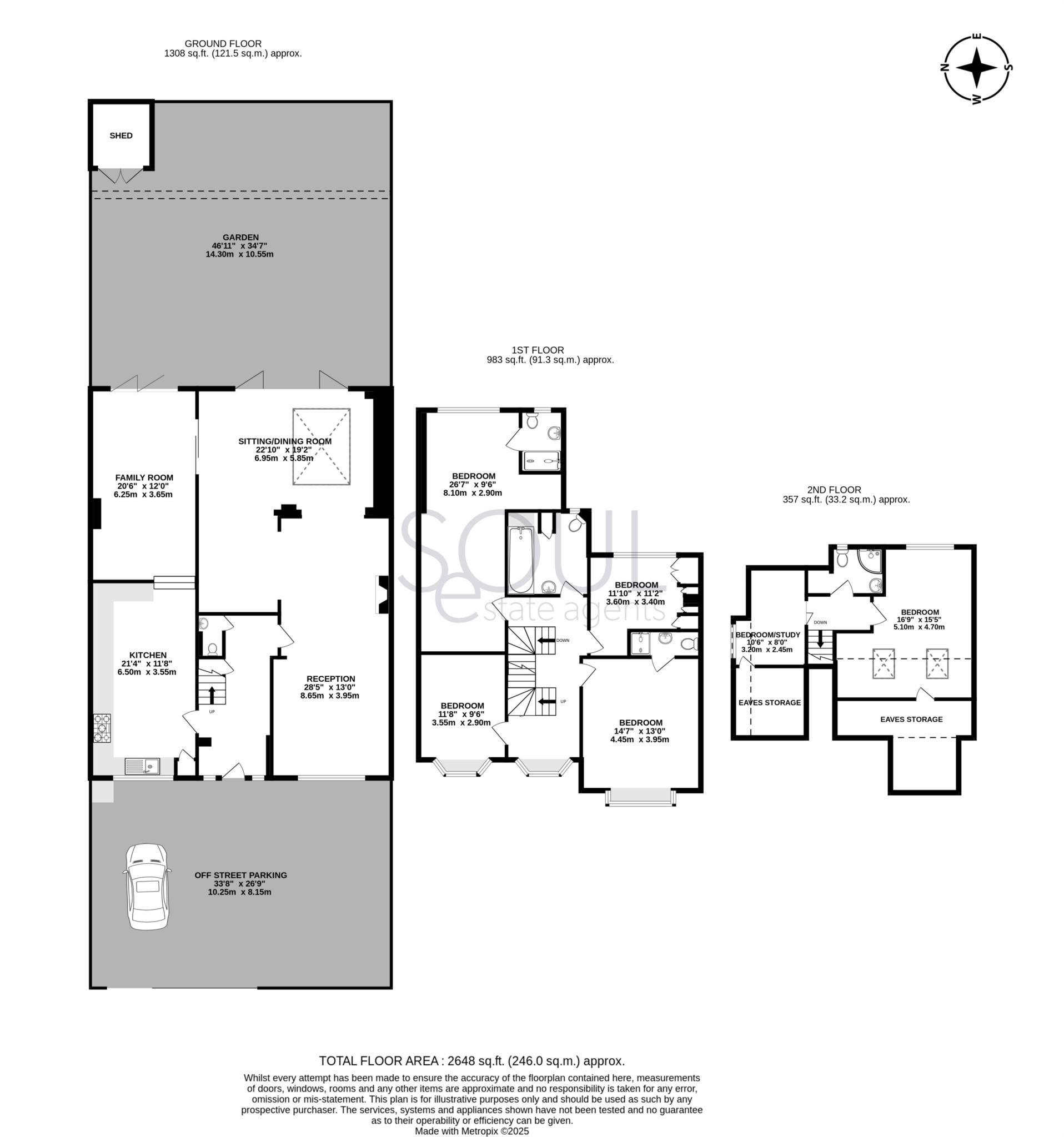- Five-bedroom Semi-detached House (approx. 2,648 sq ft)
- Gated Driveway For Multiple Cars
- Modern Kitchen With breakfast Area
- Lounge and Dining With Garden Access
- 2 En-suite Bedrooms Plus 2 Family Bathroom
- Loft Conversion with 5th Bedroom And Study
- East-facing Private Garden With Patio And Shed
- Close to Richmond Park, Wimbledon Common And Golf Courses
- Excellent Schools Around
- Easy Access to A3
Seoul Estate agents are please to present this impressive five bedrooms, semi-detached house, offers approximately 2,648 sq ft of flexible living space across three floors, complete with a gated driveway and private rear garden.
The ground floor opens with a spacious hallway and cloakroom, leading to a contemporary kitchen with breakfast area and a bright family room. A through lounge with a formal dining area opens directly onto the garden, creating an ideal space for both everyday family living and entertaining.
On the first floor, there are four well proportioned bedrooms. The master bedroom includes an en-suite shower room, while one further bedroom also benefits from an en-suite. Two additional double bedrooms are served by a stylish family bathroom with modern fittings and natural ventilation.
The second floor provides a further double bedroom, a study with eaves storage, and an additional shower room perfect for guests, home working, or growing families.
Externally, the property enjoys an east-facing private rear garden with a patio area, ideal for summer dining, gardening, or outdoor play, plus a useful storage shed.
Robin Hood Lane is set within Kingston Vale, a residential area positioned between Richmond Park and Wimbledon Common, offering a quiet green environment. The area benefits from excellent access to Central London via the A3 and nearby train stations, while well-regarded schools and Kingston town centre provide convenient education, shopping, and leisure options.
Council Tax
Royal Borough Of Kingston Upon Thames, Band G
Notice
Please note we have not tested any apparatus, fixtures, fittings, or services. Interested parties must undertake their own investigation into the working order of these items. All measurements are approximate and photographs provided for guidance only.

| Utility |
Supply Type |
| Electric |
Mains Supply |
| Gas |
Mains Supply |
| Water |
Mains Supply |
| Sewerage |
Mains Supply |
| Broadband |
Unknown |
| Telephone |
Unknown |
| Other Items |
Description |
| Heating |
Gas Central Heating |
| Garden/Outside Space |
Yes |
| Parking |
Yes |
| Garage |
No |
| Broadband Coverage |
Highest Available Download Speed |
Highest Available Upload Speed |
| Standard |
4 Mbps |
0.6 Mbps |
| Superfast |
251 Mbps |
38 Mbps |
| Ultrafast |
1000 Mbps |
1000 Mbps |
| Mobile Coverage |
Indoor Voice |
Indoor Data |
Outdoor Voice |
Outdoor Data |
| EE |
Enhanced |
Enhanced |
Enhanced |
Enhanced |
| Three |
Enhanced |
Enhanced |
Enhanced |
Enhanced |
| O2 |
Enhanced |
Likely |
Enhanced |
Enhanced |
| Vodafone |
Enhanced |
Enhanced |
Enhanced |
Enhanced |
Broadband and Mobile coverage information supplied by Ofcom.