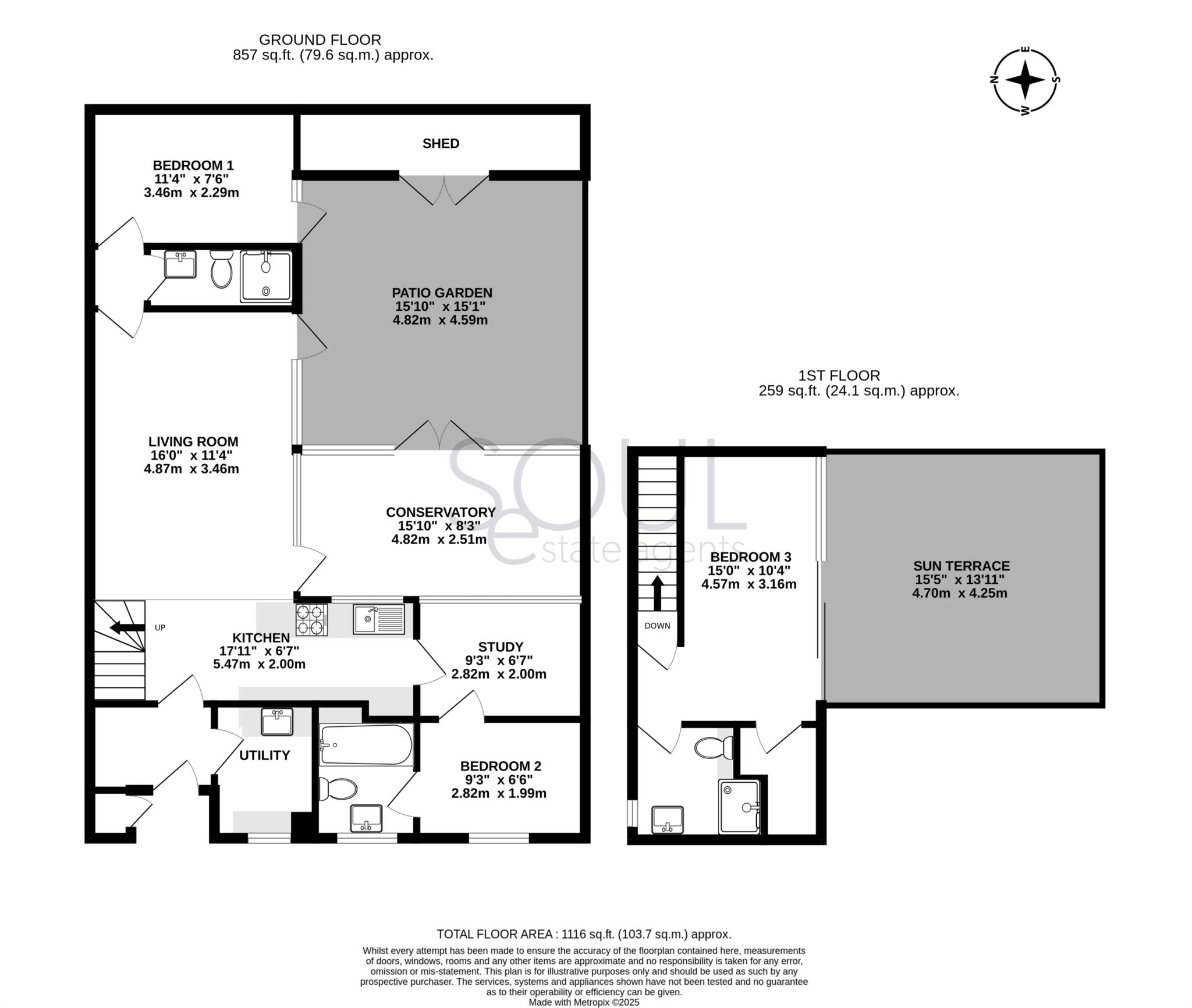- A Stunning 3 Beds/3 Baths End Terrace House
- 0.2 miles to New Malden Station
- A Gated Cul-De-Sac Of Fairacre
- Carefully Modernised Features
- Excellent School Catchment Area
- Utility
- A Professionally Landscaped Patio Garden
- A Sun Terrace
- Gated Parking
- Excellent Transport Links
Nestled in a gated cul-de-sac of Fairacre with a short walk from New Malden station, this 3 beds and 3 baths end-terrace house were designed by the Architects' Co-Partnership, a renowned mid-century development. Full of charms and features, it has been carefully modernised by its current owners.
This immaculate property is arranged over two floors and offers high standard features including double glazed windows, upgraded insulation in the roof and walls, a recently replaced roof above the main bedroom. The property comprises a spacious reception, a modern kitchen with utility, well proportioned three bedrooms wtih extra study room, a family bathroom plus two en-suite bathrooms, a conservatory with floor-to-ceiling windows, overlooking a professionally landscaped private patio garden and a bright sun terrace.
Fairacre was designed in the 1960s by Architects' Co-Partnership, a practice founded in 1939 by Architectural Association graduates. Known for their socially responsible, modernist approach, the firm was commissioned by the Ministry of Housing for this co-ownership housing scheme. Their design prioritised functionality, comfort, and community a philosophy that continues to shape life at Fairacre today.
Other features including a well manitained communal space and garden, own separate garage and resident only parking, catchment for excellent school.
Council Tax
Royal Borough Of Kingston Upon Thames, Band E
Service Charge
£1,200.00 Yearly
Notice
Please note we have not tested any apparatus, fixtures, fittings, or services. Interested parties must undertake their own investigation into the working order of these items. All measurements are approximate and photographs provided for guidance only.

| Utility |
Supply Type |
| Electric |
Unknown |
| Gas |
Unknown |
| Water |
Unknown |
| Sewerage |
Unknown |
| Broadband |
Unknown |
| Telephone |
Unknown |
| Other Items |
Description |
| Heating |
Gas Central Heating |
| Garden/Outside Space |
No |
| Parking |
Yes |
| Garage |
Yes |
| Broadband Coverage |
Highest Available Download Speed |
Highest Available Upload Speed |
| Standard |
18 Mbps |
1 Mbps |
| Superfast |
71 Mbps |
15 Mbps |
| Ultrafast |
1000 Mbps |
100 Mbps |
| Mobile Coverage |
Indoor Voice |
Indoor Data |
Outdoor Voice |
Outdoor Data |
| EE |
Enhanced |
Enhanced |
Enhanced |
Enhanced |
| Three |
Enhanced |
Enhanced |
Enhanced |
Enhanced |
| O2 |
Enhanced |
Enhanced |
Enhanced |
Enhanced |
| Vodafone |
Enhanced |
Enhanced |
Enhanced |
Enhanced |
Broadband and Mobile coverage information supplied by Ofcom.